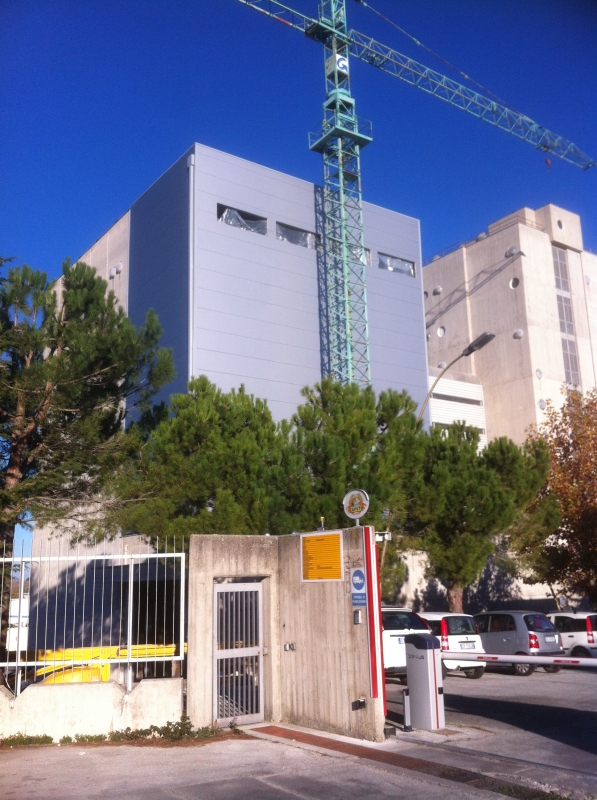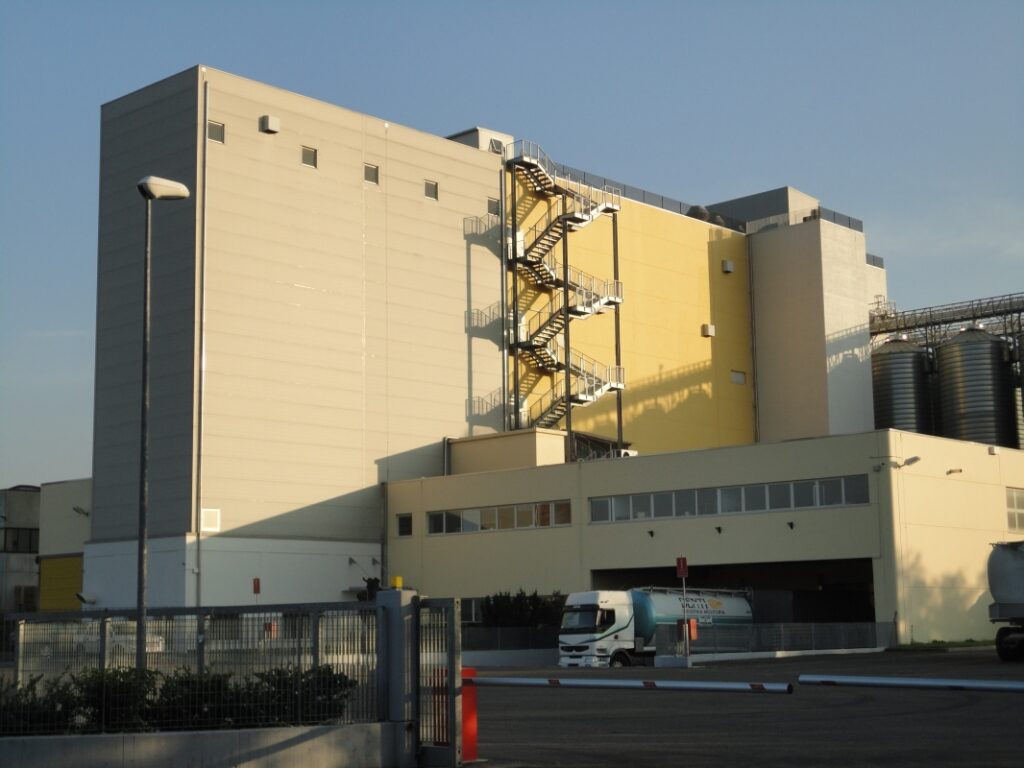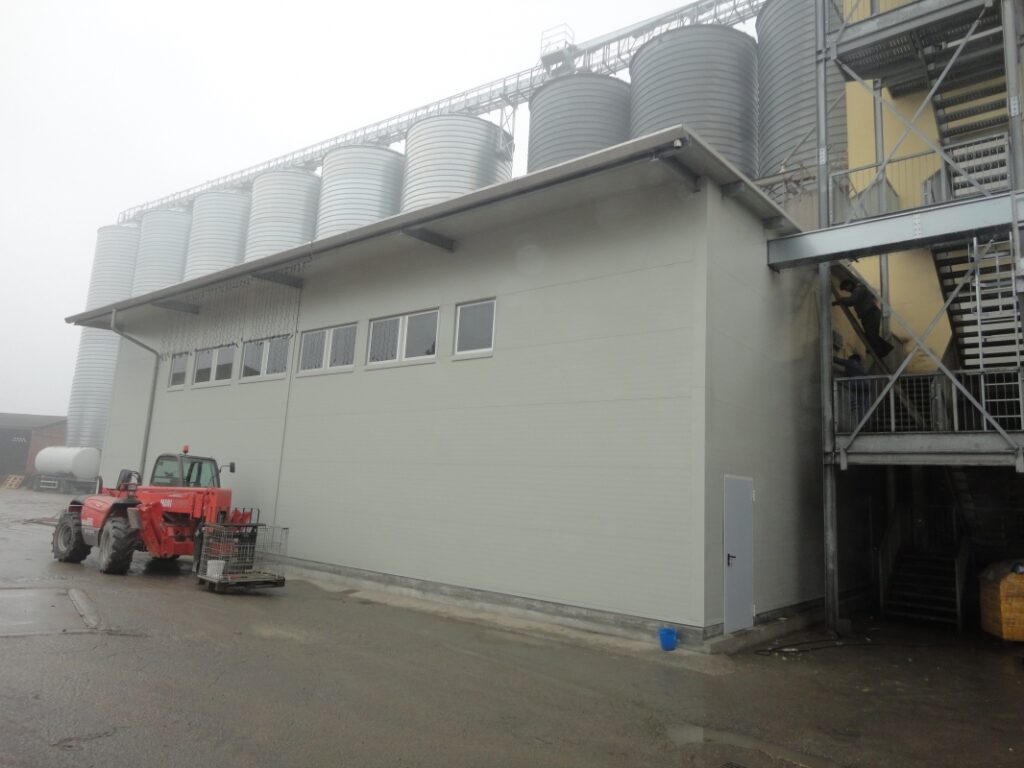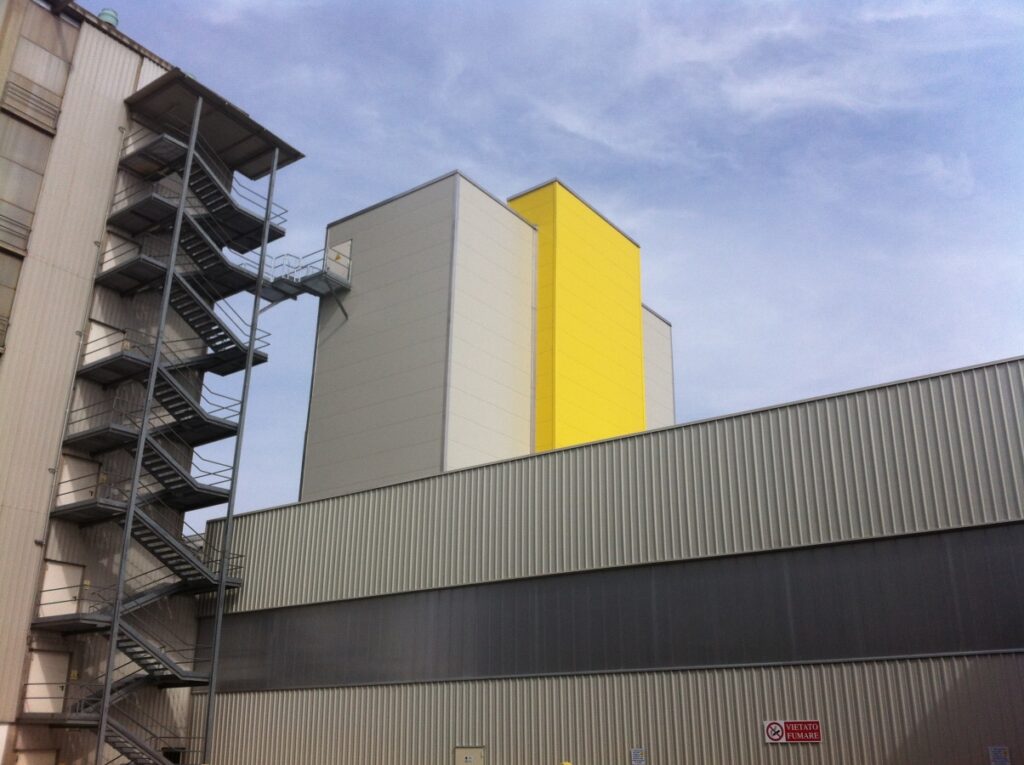Industrial buildings and framework
Technobins is able to manufacture typical storage facility INDUSTRIAL BUILDINGS.
The special feature of our proposals comes from years of experience (in particular in the cereals sector) that have led us to out-of-the-ordinary technical solutions.
In particular we believe that a battery of silos (round or flat walls) can be transformed into industrial building by designing the support structure, the silos, the upper structure (which creates the loading machine compartment) together with curtains and coating. We often use sandwich panel curtains mounted horizontally (and with concealed screws) attached with special devices for the actual silos.
The recent ATEX, HACCP seismic regulations and the latest DIN and EUROCODES integrations involve the need for greater depth in design solutions by integrating building and silo foundation masonry and support structures in a single study, at this level experience and professional competence are indispensable.
The main components of these buildings are:
- Metal support structure (both silos and building) in robust galvanised carpentry
- Floor above cells (and any other working area floors) in embossed sheet or cast concrete (maybe levelled and smoothed at the end with resins to optimise the HACCP milling)
- Upper structure manufactured typically in bent galvanised sheet metal to combine lightness and stiffness (since we are often very high and subject to snow and wind).
- Curtains and cover made of pre-painted galvanised steel or sandwich panels (of various thicknesses and with polyurethane or rock wool) with typical accessories (anodised aluminium frames, gutters, downspouts, skylights, any condensate extractors, life line on the roof, etc. )





