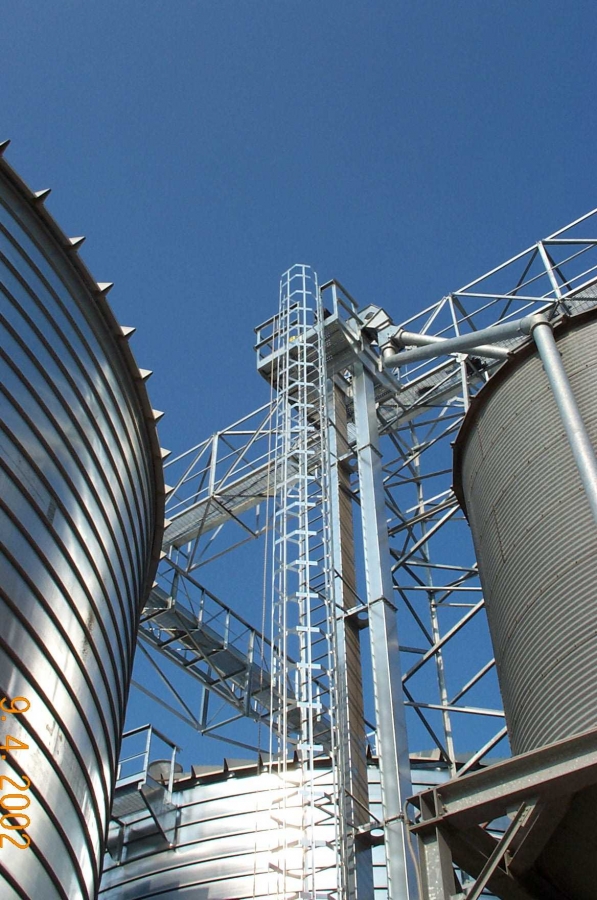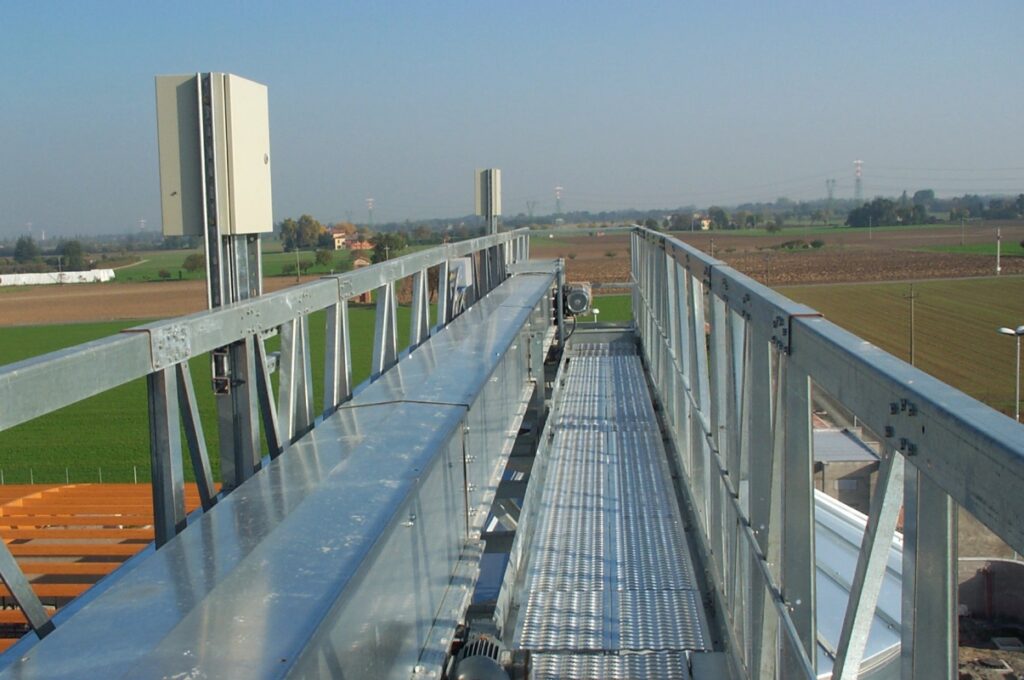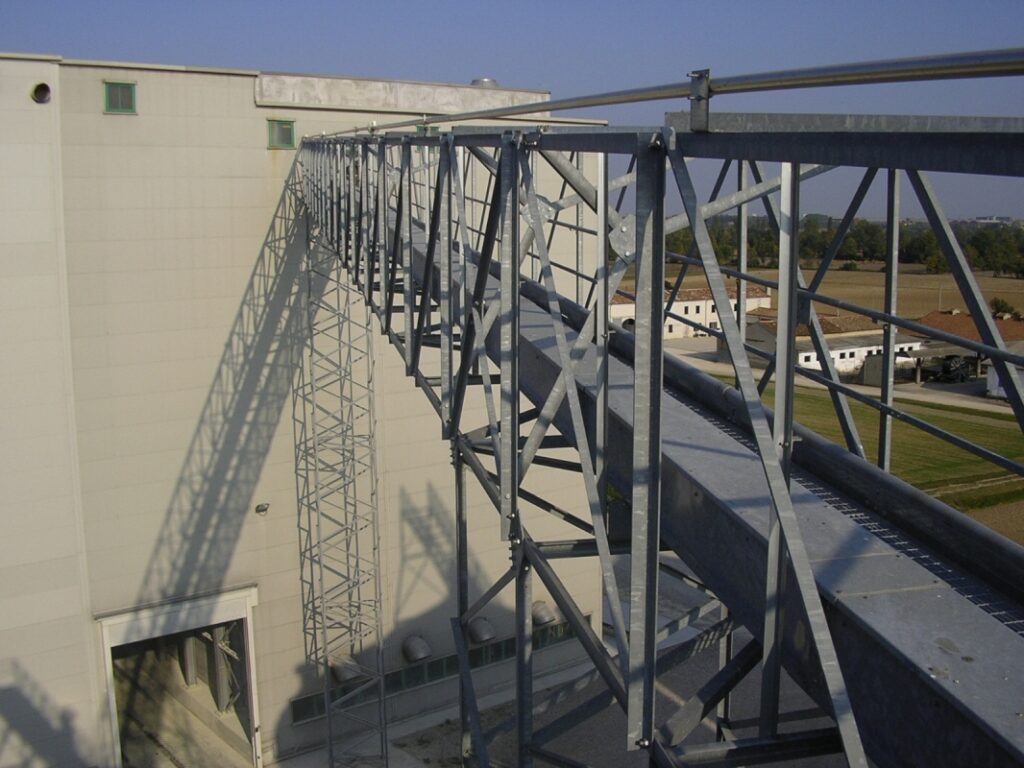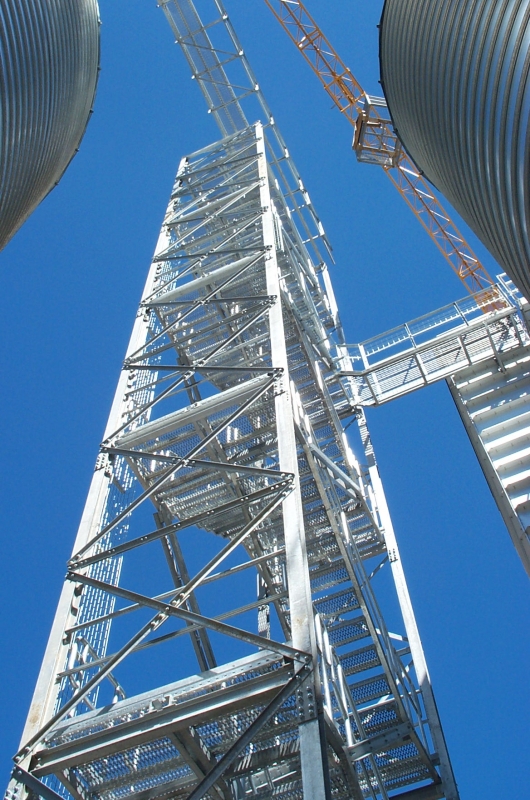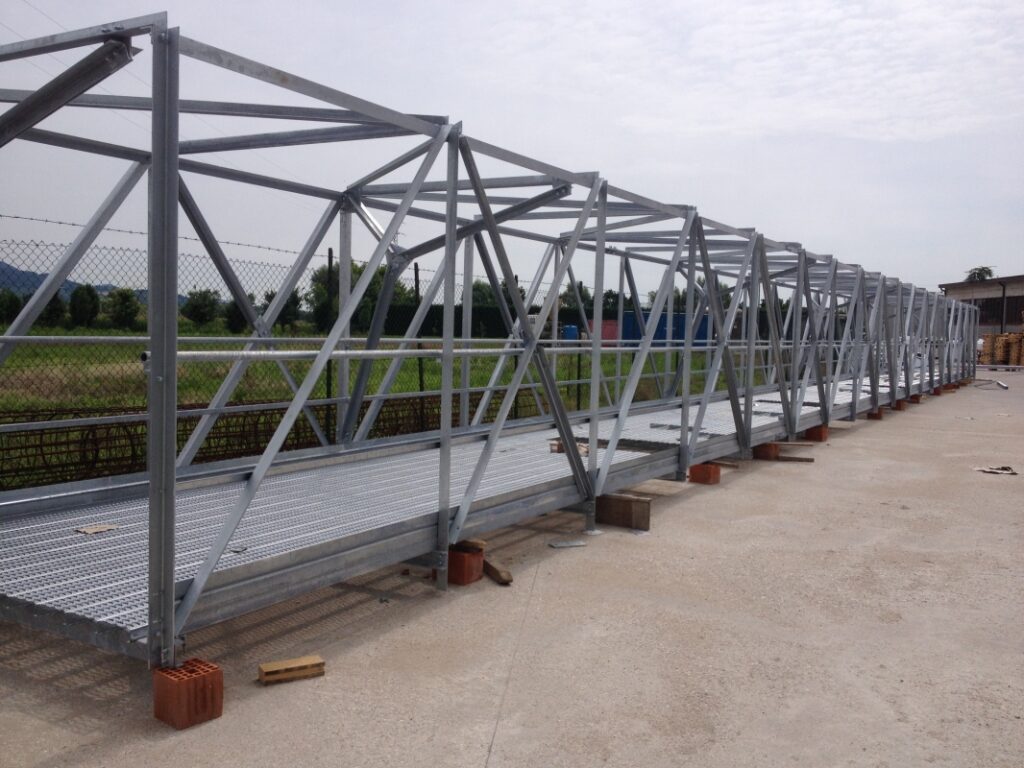Ladder walkway
Technobins is able to build LADDER WALKWAYS and FRAMEWORK generally typical of storage facilities, all in compliance with current regulations.
The special feature of our proposals comes from years of experience (in particular in the cereals sector) that have led us to innovative technical solutions that have an excellent quality price ratio.
Thinking along these lines, the level of finish required by the industrial sector where the plant will be located must be understood; for example: a railing in a “refined” sector should have a round handrail (without any edge or obstacle to flow) while in plants (or plant areas that are less frequented) it can be simply in bent sheet metal and bolted.
Normally the WALKWAYS we manufacture are:
- Open in sections of punched bent and bolted galvanised sheet (especially suitable for storing raw material) with widths from 800 to 1600 mm (suitable for supporting silo loading conveyors), decking in special non-slip panels or grating. Supports with portals typically anchored to the silos and / or with supports on the centre of the silos themselves.
- Mesh in sections (usually corners) hot galvanised by immersion; with turns sectioned on 4 sides (even above) suitable for light and heavier loads; width and / or height of up to 3 metres. Walking surface as above. Supports with pylons constructed in a similar manner.
- Closed (then covered and curtained) in order to protect the machines and people from the weather and / or prevent dust spills in the environment and / or noise problems. They are constructed in different ways and can be closed with pre-painted galvanised sheet metal or sandwich panels.
STAIRS are of two types:
- Ladders (comply with the European Directive therefore for heights up to 6 metres and then equipped with intermediate stopping boxes for greater heights) with non-slip steps in two versions: bent galvanised sheet metal or welded sections that are then galvanised or painted.
- Normal stairs referred to as “service” (width typically 800 mm) for access to the points of the plant that require such a function; emergency or fire stairs that normally are larger (in some cases up to 1,200 mm). They may be up to 30 metres; construction is normally hot galvanised sturdy metal framework with non-slip panel or grating steps.
When the legislation and the importance of the construction require it, we provide the calculation reports for both walkways and pylons or stairs with steps.
Typical solutions in the cereals sector are:
- Tower or pylon for clamping elevators with access stairs to the upper stage.
- Rapid delivery unit on truck with walkway to view the load and service stairs.

